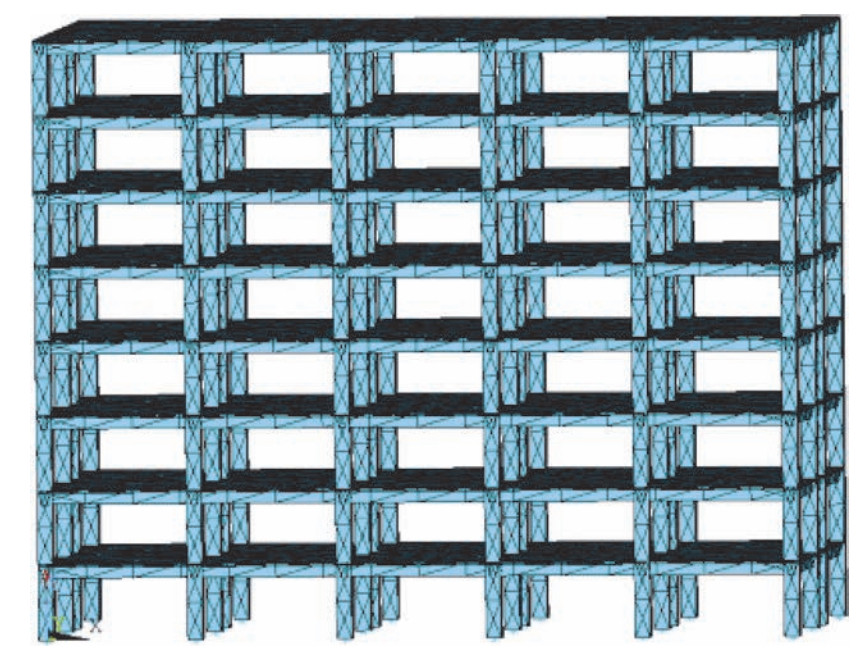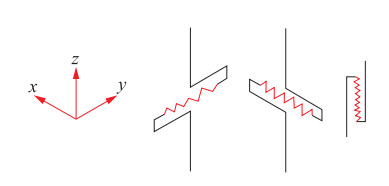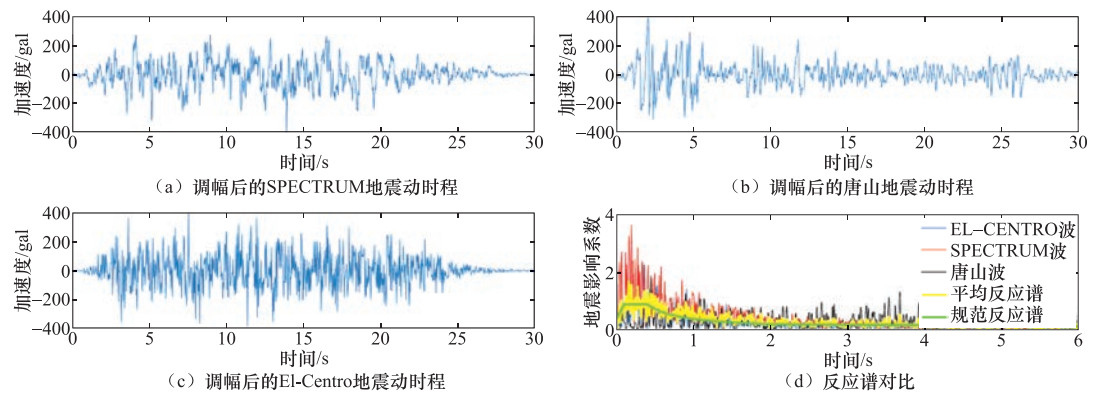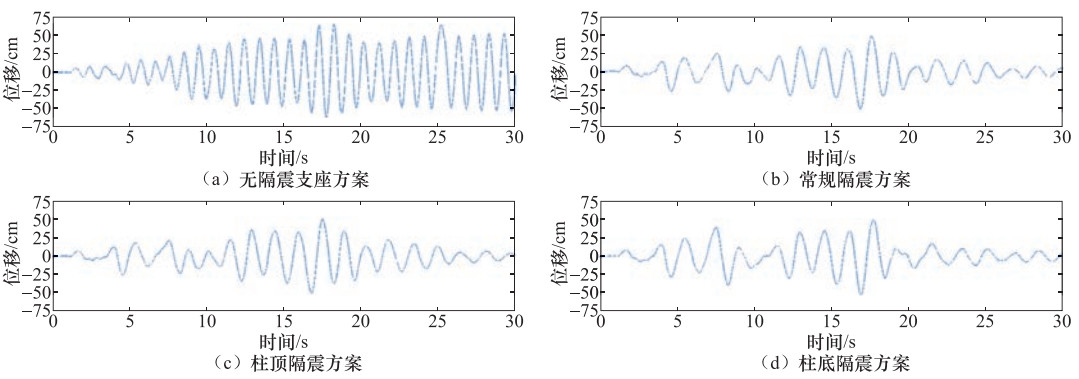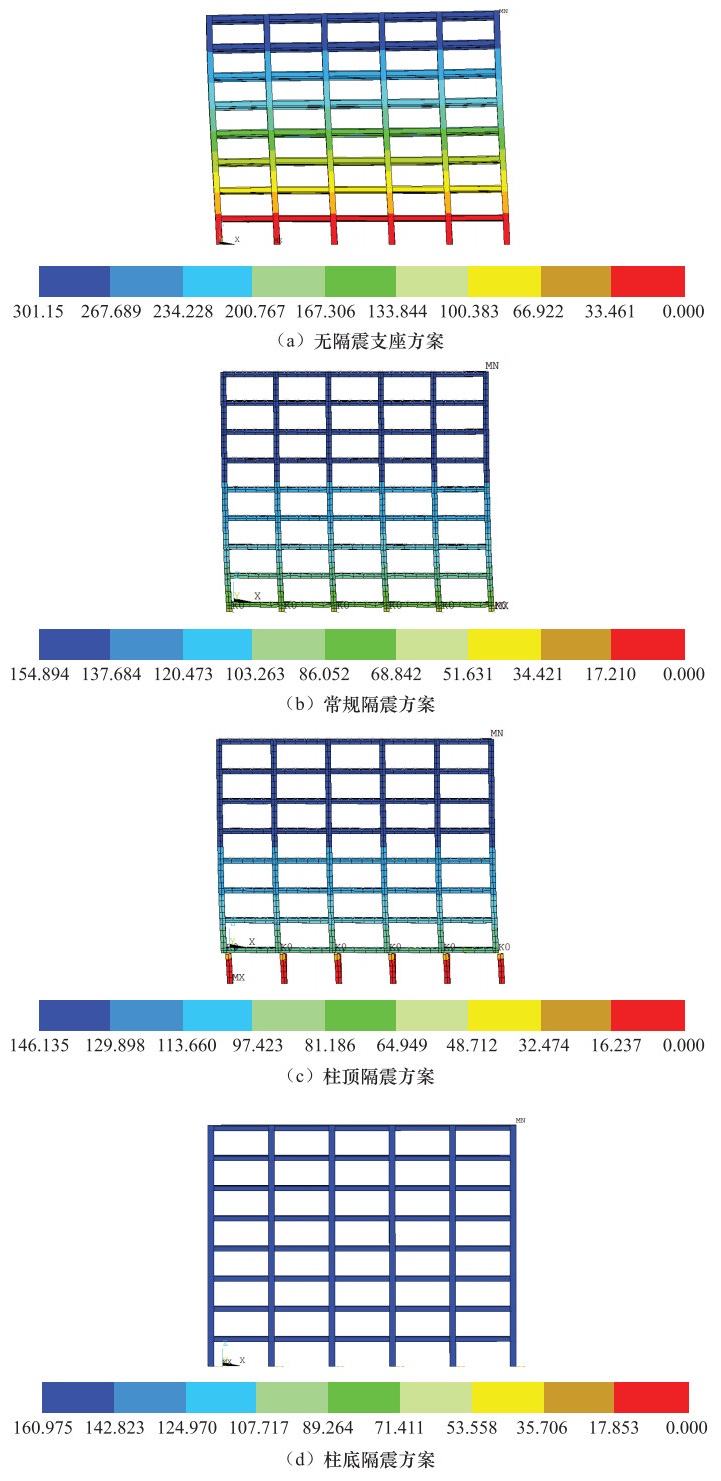Study on Slenderness Ratio of Isolated Piers
-
摘要: 《建筑抗震设计规范》(GB 50011—2010)(
中华人民共和国住房和城乡建设部等,2016 )中第12.2.9条第2款规定隔震层应满足嵌固刚度比要求,此要求使隔震支墩长细比较小,须单独增设1个隔震层,增加了结构造价,在一定程度上限制了隔震技术的应用。本文利用ANSYS软件分别对无隔震支座、常规隔震、柱顶隔震、柱底隔震4种方案的相同建筑进行地震时程反应分析及对比。结果表明,柱顶隔震、柱底隔震方案可行,隔震支墩长细比能达到普通层柱长细比,可推动隔震技术在多层建筑特别是学校、医院等建筑中的应用,提高隔震建筑经济性,为《建筑抗震设计规范》(GB 50011—2010)的修订提供一定理论依据。Abstract: In《Code for seismic design of buildings》12.2.9 stipulates that the isolation layer shall meet the requirements of fixed stiffness ratio, which makes the isolation pier's slenderness ratio is small and a separated isolation layer must be set up. It increases the construction cost and limits the application of isolation technology to some extent.In this project, ANSYS was used to analyse the seismic time-history response of the same four schemes construction with no isolation bearing, column top isolation, column bottom isolation and conventional isolation. Then the results were compared. The results show that column top isolation, column bottom isolation is feasible.The isolation pier's slenderness ratio can achieve common layer column slenderness ratio.It will drives the application of isolation technology in multi-storey buildings, especially in the schools, hospitals.It makes the isolation construction inexpensive.It will provide certain theoretical basis for the revision of《Code for seismic design of buildings》. -
表 1 首层柱柱底压力计算结果(kN)
Table 1. The bottom pressure result of the first layer's coloum on PKPM (kN)
横轴 纵轴 Ⓐ Ⓑ Ⓒ Ⓓ Ⓔ Ⓕ ① 1524.6 2065.7 2083.7 2083.7 2065.7 1524.6 ② 1768.7 2301.2 2322.3 2322.3 2301.2 1768.7 ③ 1768.7 2301.2 2322.3 2322.3 2301.2 1768.7 ④ 1524.6 2065.7 2083.7 2083.7 2065.7 1524.6 表 2 隔震支座力学参数
Table 2. The mechanics parameter of isolation bearing
序号 类型 设计荷载/kN 竖向刚度/kN·mm-1 等效水平刚度/kN·mm-1 屈服前刚度/kN·mm-1 屈服后刚度/kN·mm-1 屈服力/kN 等效阻尼比/% 1 LNR600 4230 2803 0.917 2 LRB500 2945 2451 1.186 10.139 12.121 40 20.9 3 LRB600 4241 2917 1.459 0.780 0.932 63 21.9 表 3 隔震支座结构尺寸
Table 3. The structure size of isolation bearing
序号 类型 支座外径/mm 橡胶保护层厚度/mm 内部橡胶厚度/mm 有效直径/mm 铅芯直径/mm 不含连板高度/mm 第一形状系数 第二形状系数 连接板外形尺寸/mm 连接板厚度/mm 螺栓直径/mm 螺栓个数 支座高度/mm 1 LNR600 620 10 118.9 600 241.3 34.8 5.0 700 25.0 M36 4 291.3 2 LRB500 520 10 98.6 500 80 213.0 36.8 5.1 600 22.0 M30 4 257.0 3 LRB600 620 10 118.9 600 100 241.3 36.6 5.0 700 25.0 M36 4 291.3 表 4 柱顶隔震方案和柱底隔震方案与常规隔震方案建筑物隔震支座位移比
Table 4. The isolation bearing's displacement ratio of the column's top and bottom isolation project with the conventional isolation project
横轴 工况 支座位置 方向 纵轴 Ⓐ Ⓑ Ⓒ Ⓓ Ⓔ Ⓕ ① 罕遇地震 柱顶 纵向 0.91 0.87 0.87 0.87 0.87 0.92 横向 0.93 0.88 0.88 0.88 0.88 0.92 柱底 纵向 0.98 0.99 0.99 0.99 0.99 0.91 横向 0.99 0.92 0.93 0.92 0.91 0.89 设防地震 柱顶 纵向 0.91 0.87 0.87 0.87 0.87 0.92 横向 0.93 0.88 0.88 0.88 0.88 0.92 柱底 纵向 0.97 0.99 0.98 0.99 0.99 0.98 横向 0.98 0.91 0.92 0.91 0.90 0.88 ② 罕遇地震 柱顶 纵向 0.91 1.15 1.15 1.15 1.15 0.92 横向 0.91 1.17 1.17 1.17 1.17 0.91 柱底 纵向 0.90 1.33 1.33 1.33 1.33 0.92 横向 0.99 1.44 1.43 1.42 1.42 0.96 设防地震 柱顶 纵向 0.91 1.15 1.15 1.15 1.15 0.92 横向 0.91 1.17 1.17 1.17 1.17 0.91 柱底 纵向 0.89 1.33 1.33 1.33 1.33 0.91 横向 0.99 1.43 1.43 1.42 1.41 0.95 ③ 罕遇地震 柱顶 纵向 0.91 1.15 1.15 1.15 1.15 0.91 横向 0.91 1.16 1.16 1.16 1.16 0.91 柱底 纵向 0.90 1.33 1.33 1.33 1.33 0.91 横向 0.99 1.43 1.43 1.43 1.41 0.95 设防地震 柱顶 纵向 0.91 1.15 1.15 1.15 1.15 0.91 横向 0.91 1.16 1.16 1.16 1.16 0.91 柱底 纵向 0.89 1.32 1.32 1.33 1.33 0.91 横向 0.99 1.42 1.42 1.42 1.41 0.95 ④ 罕遇地震 柱顶 纵向 0.91 0.87 0.86 0.86 0.86 0.91 横向 0.93 0.89 0.89 0.89 0.89 0.93 柱底 纵向 0.88 0.88 0.88 0.88 0.88 0.90 横向 0.97 0.92 0.91 0.91 0.90 0.89 设防地震 柱顶 纵向 0.84 0.87 0.86 0.86 0.86 0.91 横向 0.93 0.89 0.89 0.89 0.89 0.93 柱底 纵向 0.80 0.87 0.87 0.87 0.87 0.89 横向 0.96 0.91 0.90 0.90 0.89 0.88 表 5 柱顶隔震方案和柱底隔震方案与常规隔震方案建筑物层间位移角比
Table 5. The displacement angle's ratio between layers of the column's top and bottom isolation project with the conventional isolation project
层数 罕遇地震 设防地震 柱底 柱顶 柱底 柱顶 纵向 横向 纵向 横向 纵向 横向 纵向 横向 1 1.00 1.05 1.06 1.03 1.04 1.00 1.01 1.03 2 1.04 1.05 1.03 1.05 1.02 1.01 1.02 1.02 3 0.87 1.00 0.92 1.01 0.96 1.01 0.91 1.01 4 0.83 1.02 0.87 0.98 0.97 0.98 0.85 0.92 5 0.82 1.01 0.84 0.97 0.99 0.97 0.89 0.95 6 0.82 1.04 0.85 1.04 1.00 0.99 0.87 0.96 7 0.83 1.01 0.90 1.02 1.00 0.89 0.88 1.01 8 0.82 1.01 0.95 1.01 1.02 1.02 0.82 0.97 表 6 柱顶隔震方案和柱底隔震方案与常规隔震方案建筑物层间剪力比
Table 6. The shear's ratio between layers of the column's top and bottom isolation project with the conventional isolation project
层数 罕遇地震 设防地震 柱底 柱顶 柱底 柱顶 纵向 横向 纵向 横向 纵向 横向 纵向 横向 1 1.02 1.05 0.00 0.00 1.01 1.04 0.00 0.00 2 0.89 0.96 1.01 1.03 1.05 0.90 1.02 1.03 3 0.93 0.87 0.98 1.03 0.96 0.85 1.01 0.92 4 1.05 1.04 1.02 0.91 1.04 0.87 0.89 0.85 5 0.95 0.90 0.94 0.94 0.95 0.98 0.96 0.87 6 0.86 1.04 0.98 0.88 0.98 0.96 0.91 0.86 7 1.00 0.91 0.94 1.01 1.03 0.92 0.85 0.85 8 0.99 1.01 1.01 0.87 1.01 0.87 0.98 0.99 -
黄襄云, 2008.层间隔震减震结构的理论分析和振动台试验研究.西安:西安建筑科技大学. 兰雁, 2012.桥梁动力时程分析中地震波的选用.山西建筑, 38(26):194-195. http://www.wanfangdata.com.cn/details/detail.do?_type=perio&id=shanxjz201226110 李建亮, 赵晶, 李福海等, 2011.结构抗震设计时程分析法的分析研究.四川地震, (4):25-28. http://www.wanfangdata.com.cn/details/detail.do?_type=perio&id=scdz201104006 潘钦锋, 颜桂云, 吴应雄等, 2019.近断层脉冲型地震动作用下高层建筑组合隔震的减震性能研究.振动工程学报, 32(5):845-855. 孙建刚, 吕远, 崔利富等, 2018.高举架立式圆筒型储液容器柱顶隔震地震动响应研究.沈阳建筑大学学报(自然科学版), 34(6):1017-1025. http://www.wanfangdata.com.cn/details/detail.do?_type=perio&id=syjzgcxyxb201806008 唐柏鉴, 沈之容, 李亚明, 2005.屋盖结构柱顶隔震技术的研究.特种结构, (4):49-51. http://www.wanfangdata.com.cn/details/detail.do?_type=perio&id=tzjg200504016 王丽娟, 2013.结构动力时程分析地震波输入研究.乌鲁木齐: 新疆大学. 王新敏, 李义强, 许宏伟, 2011.ANSYS结构分析单元与应用.北京:人民交通出版社. 吴应雄, 祁皑, 颜学渊, 2011.首层薄弱层框架结构的柱顶隔震性能分析.南昌大学学报(工科版), 33(4):365-369. http://www.cnki.com.cn/Article/CJFDTotal-NCDG201104015.htm 徐忠根, 周福霖, 2005.底部二层框架上部多塔楼底隔震数值模拟与试验研究.地震工程与工程振动, (1):126-132. http://www.wanfangdata.com.cn/details/detail.do?_type=perio&id=dzgcygczd200501022 杨溥, 李英民, 赖明, 2000.结构时程分析法输入地震波的选择控制指标.土木工程学报, (6):33-37. http://www.wanfangdata.com.cn/details/detail.do?_type=perio&id=tmgcxb200006005 中华人民共和国住房和城乡建设部, 中华人民共和国国家质量监督检验检疫总局, 2016.GB 50011-2010建筑抗震设计规范[2016版].北京:中国建筑工业出版社. -




 下载:
下载:
